A university building in Arkansas has become a global social media sensation for its innovative use of wooden structures, the Guardian reported recently, and by the industry praise, saying it may become“The future of North ‘s landmark building.”.
The building, the Anthony Timberlands Center for Design and Materials Innovation, is on Martin Luther King Boulevard in Fayetteville, Arkansas, it provides 1,100 Square University of Arkansas for faculty and students at The University of Arkansas’s Fay Jones School of Architecture.
From the outside, the low wooden structure of the shed gradually extends upward, and at the roof the lines suddenly bend upward or fold downward, forming a broken slope that connects the glass facade facing the road. Through glass, dancing robotic arms, buzzing drill bits, sliding Gantry crane and large wooden components weave a vision of the low-carbon wood building of the future.
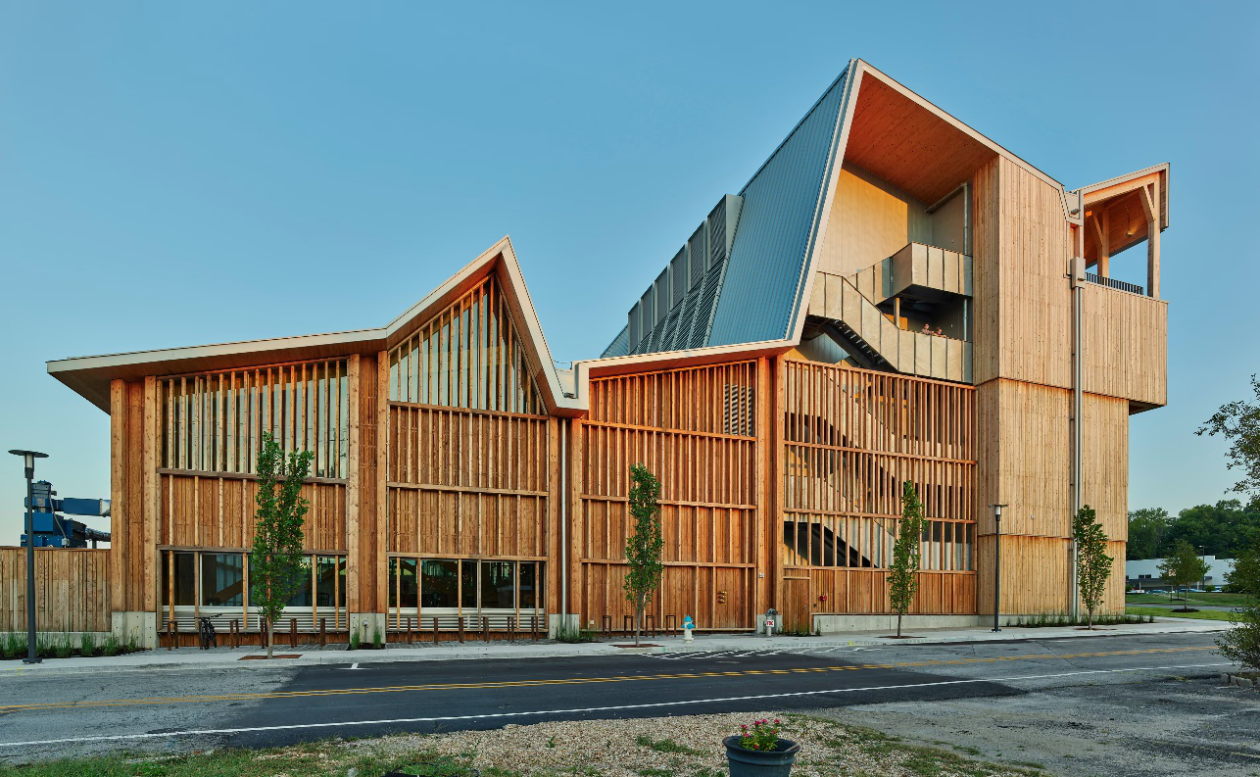
Anthony Timberland Center. Photograph: Tim Hursley
Arkansas, surrounded by vast forests, has a large-scale timber industry, but the related industry has long been limited to simple pulp and specifications of wood production. Peter MacKeith, dean of the Fay Jones School of Architecture, is committed to bringing the idea of forests from northern Europe into American architecture, in order to break the conformism of local architecture: “In a state environment with 60% forest coverage, what should architecture schools do?”? “We want our students to be closer to the real world and to the pulse of the industry, and we want to use the power of the academy to bring innovation to the industry.”
The project was developed by Dublin architects Grafton of Grafton in partnership with local firm Modus. “We designed the building as a deep narrative about wood,” says Grafton co-founder and Pritzker Architecture Prize Yvonne Farrell. “The idea is to use wood in a variety of applications, cutting to shape, carving to rhyme, stitching to connect, weaving to weave, assembling to form, stacking to thicken and gluing to hold it together.”
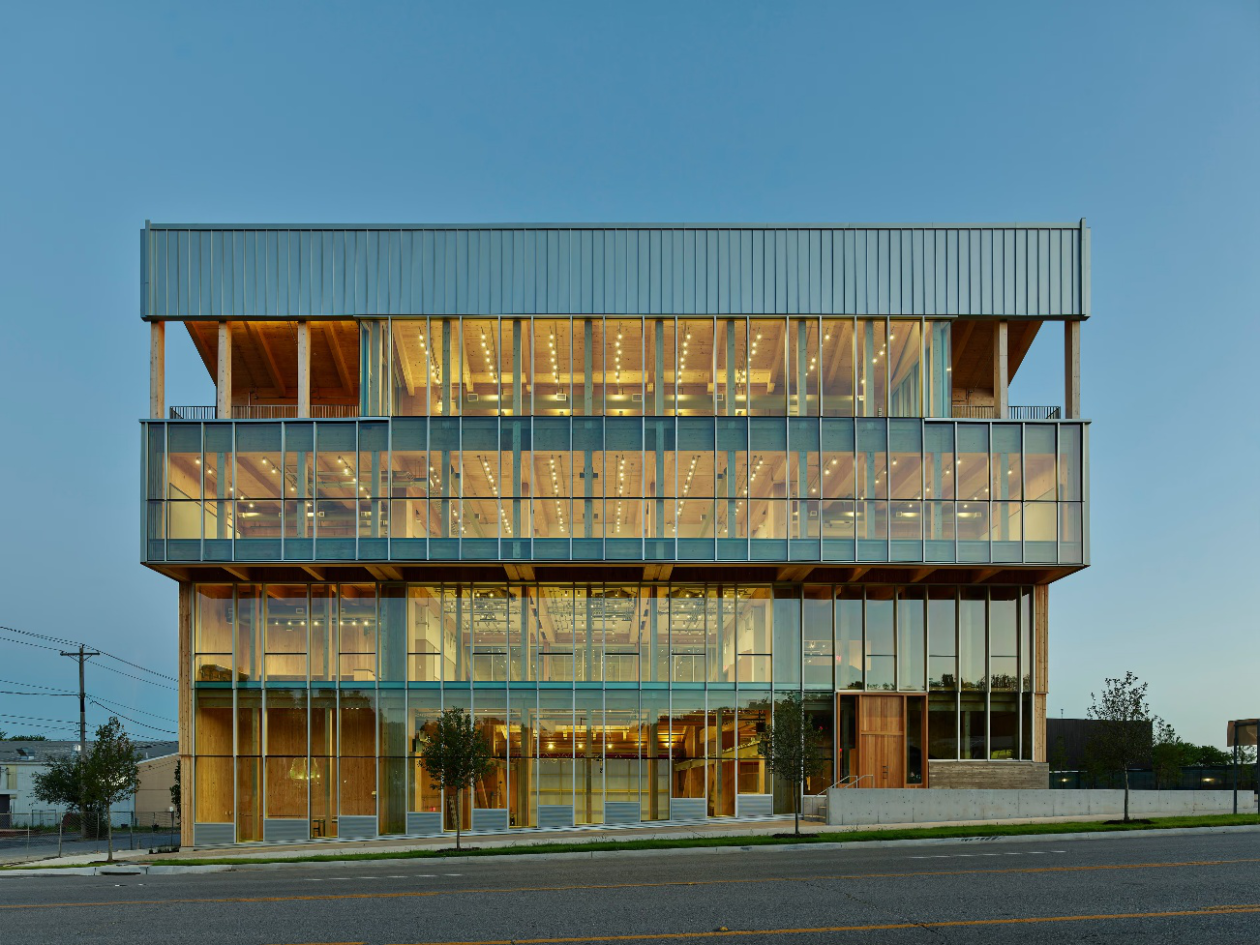
The six-storey glass facade faces the highway. Photograph: Tim Hursley
Inside, wooden columns jut from the six-story ceiling, crisscrossed with equally robust beams. The beams are strong enough to carry a five-ton Gantry crane, allowing full-scale prototypes to be moved back and forth. Hanging from the ceiling is a huge queen post truss that supports the weight of the two-story studio and auditorium, thus creating a spacious, column-free work area below.
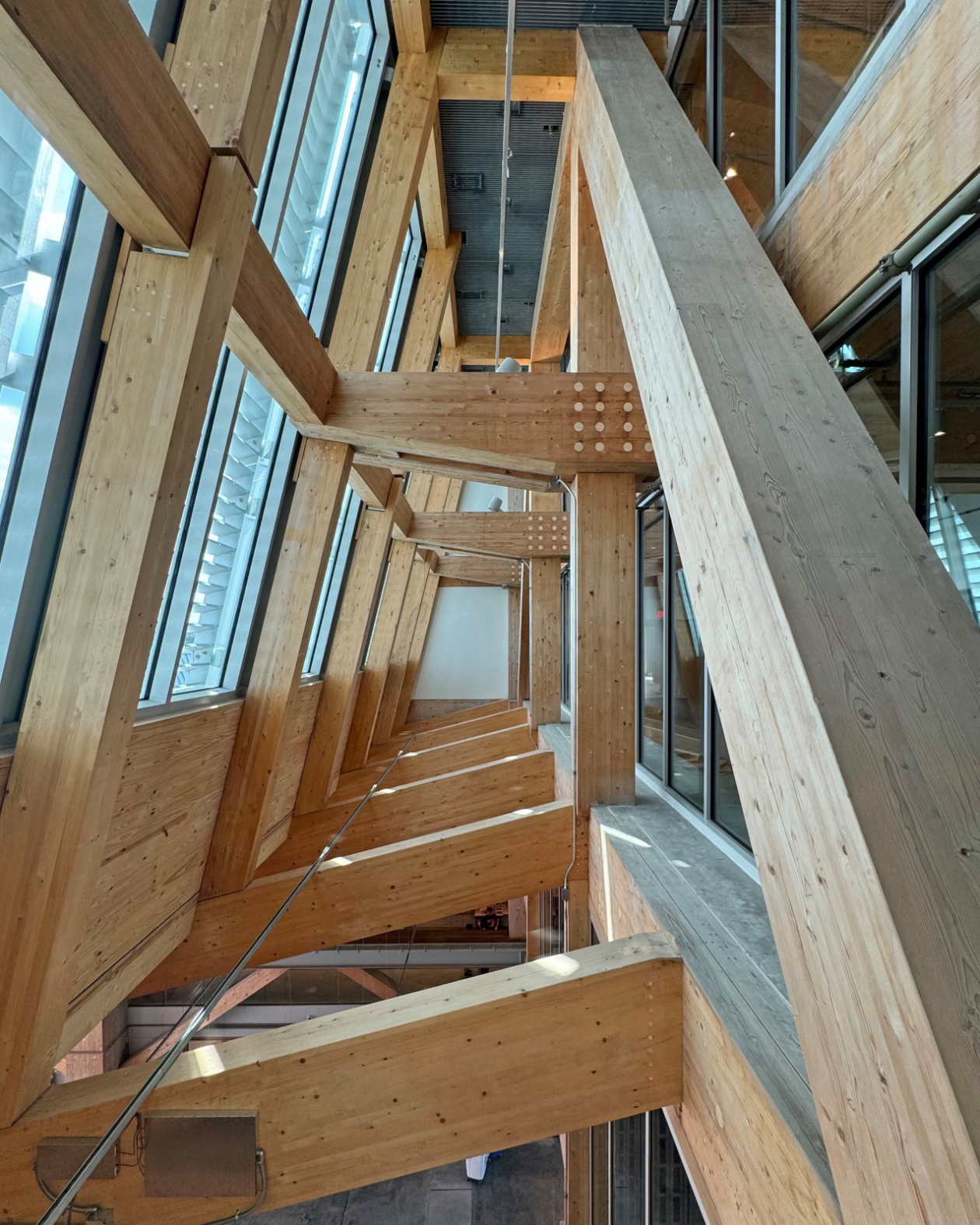
Structural members after reinforcement. Photograph: Oliver Wainwright
The school has also incorporated design concepts into furniture design, launching a project to encourage students to design and prototype studio desks. Students used a cross-cutting design of plywood and OSB to demonstrate deep design thinking and superb craftsmanship. In this teaching-themed building with wood at its core, different parts of the building are cleverly referred to as “Timber textbooks”: white oak for the stairs, cherry for the handrails, Sumomogi for the outdoor terrace floor… … The careful selection and use of wood, it not only embodies the intention of material selection, but also enriches the whole texture and characteristics of the building, and makes the whole building realize the logic connection and perfect fusion in the aspects of structure, function and material utilization.
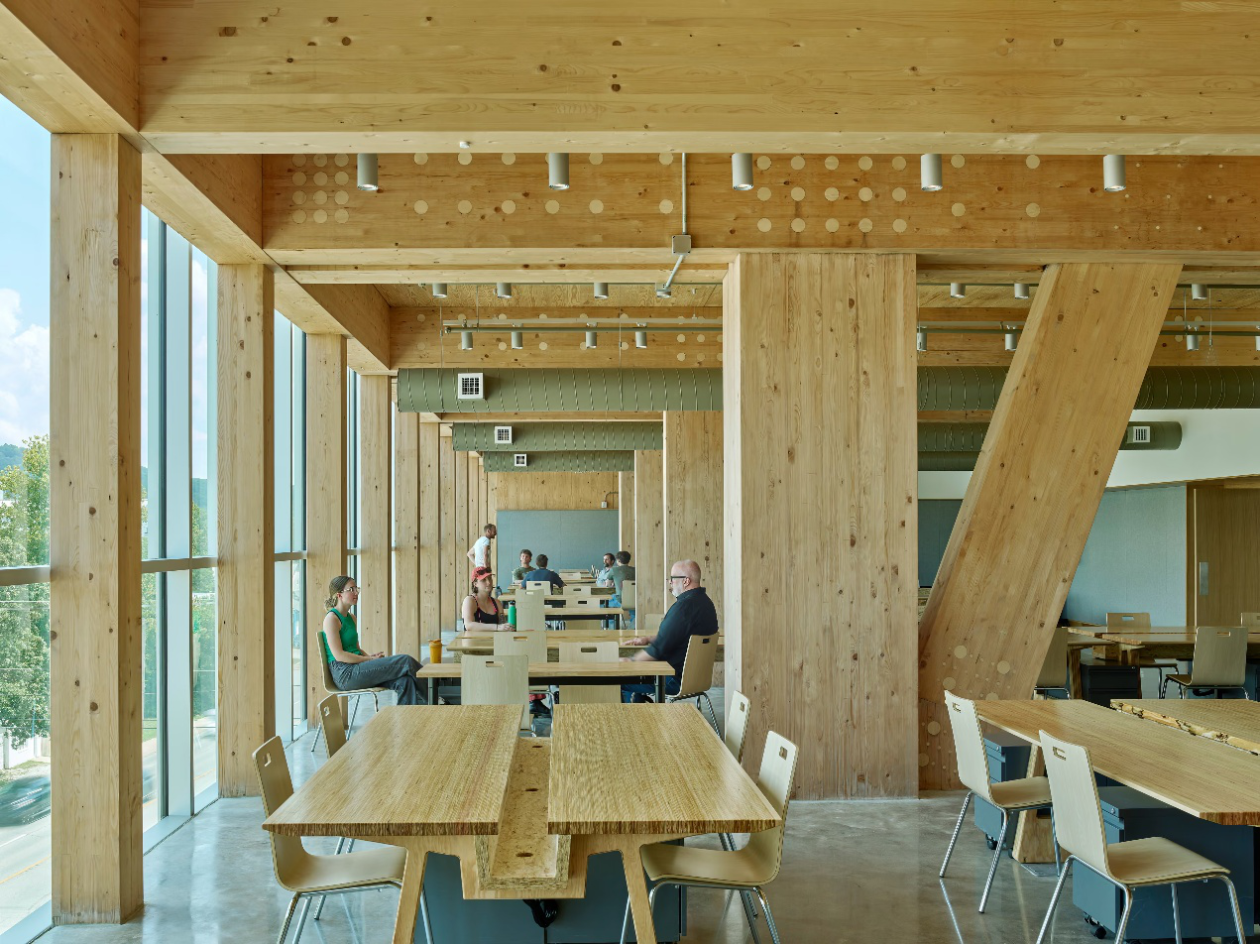
Students Design, prototype and build studio desks. Photograph: Tim Hursley
In terms of the integration of industry and education, mackay is well aware of the benefits of making good use of local forestry resources and is determined to use this opportunity to enhance exchanges with local governments through seminars and other forms to promote the state-wide timber application and industrial development. “We are in the heart of American forestry,” he said. “There are rivers and roads and it’s very easy to move timber. But the state now has twice as many trees planted as felled, which not only increases the risk of wildfires, pests and deadwood collapse, but also generates more than 15 million tons of excess biomass a year that could be used to make cross-laminated wood and glued wood.”
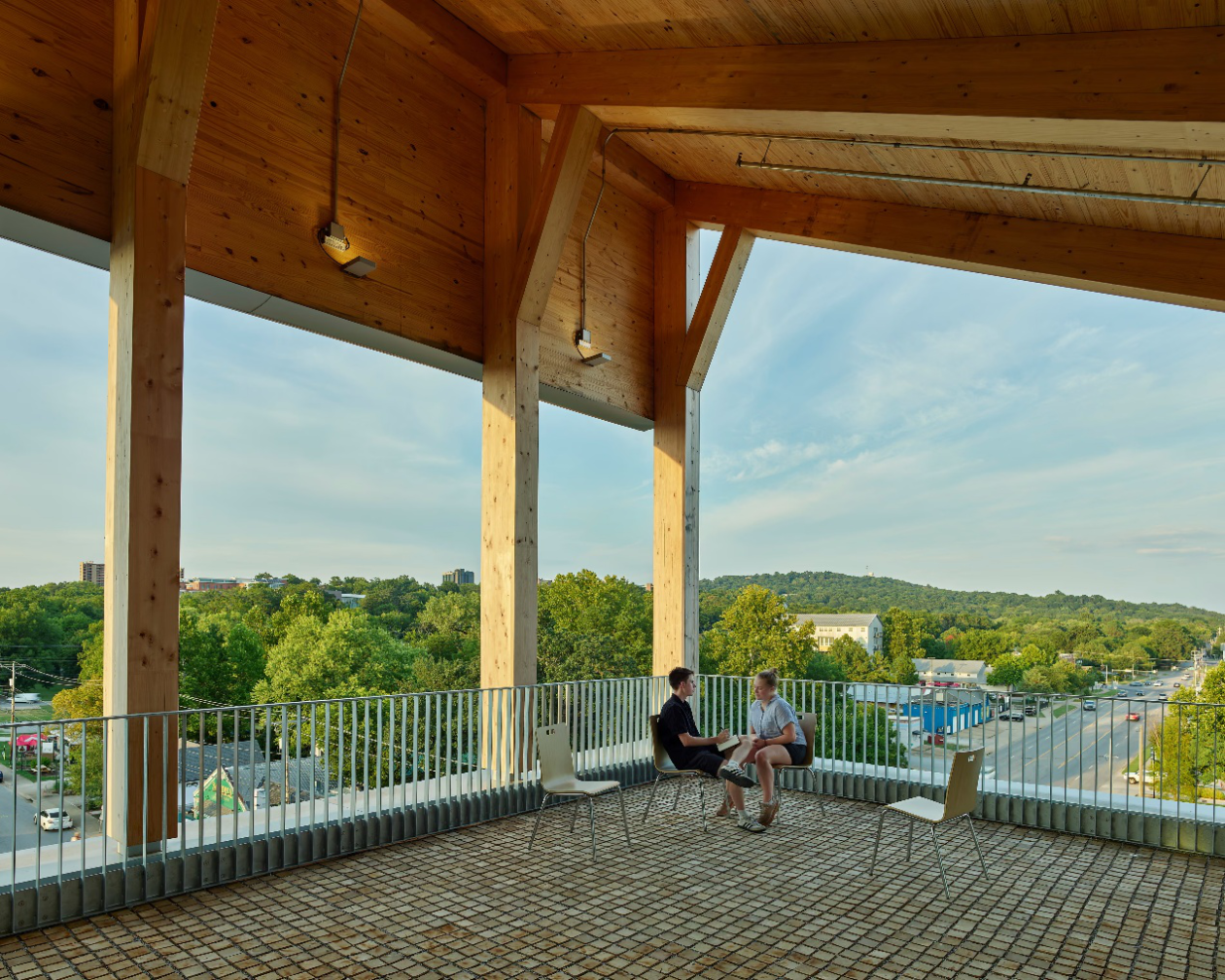
On the textured cobblestone terrace at the end of the building, one can overlook the nearby forest. Photograph: Tim Hursley
Recently, students have been studying 3D printing with waste sawdust, combining it with clay and soil to expand their work space. John Folan, director of the College’s Urban Design Build Studio, said: “When the new workshop is built, we will be able to combine traditional technology with advanced manufacturing.” It has a unique central bay layout, a saddle-shaped auxiliary space extends from both sides, which not only provides ample space for large-scale creation, but also facilitates loading and unloading-the finished works can be transported directly by truck, realize the link from creation to transportation.
Industry insiders concluded that the Anthony Timberlands Center for design and Materials Innovation, with its unique design concept, innovative structure and function, and diversified use of wood, become an outstanding representative of the field of wooden construction, but also for the development of local forestry has brought new hope and opportunities.
For this, “We’re not saying you have to use wood entirely,” said Shelley McNamara, co-founder of Grafton. “Composite structures are often the best solution. We have always been committed to delivering cultural values through architecture-this building should be a three-dimensional textbook for the University Spirit.”